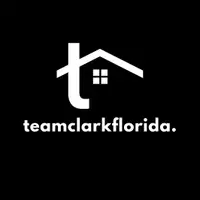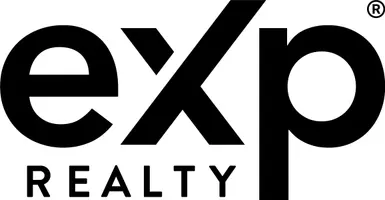5 Beds
4.1 Baths
4,314 SqFt
5 Beds
4.1 Baths
4,314 SqFt
Key Details
Property Type Single Family Home
Sub Type Single Family Detached
Listing Status Active
Purchase Type For Sale
Square Footage 4,314 sqft
Price per Sqft $278
Subdivision Terracina Johnson Property
MLS Listing ID RX-11094973
Style Multi-Level
Bedrooms 5
Full Baths 4
Half Baths 1
Construction Status Resale
Membership Fee $410
HOA Fees $485/mo
HOA Y/N Yes
Year Built 2006
Annual Tax Amount $11,103
Tax Year 2024
Lot Size 7,948 Sqft
Property Sub-Type Single Family Detached
Property Description
Location
State FL
County Palm Beach
Area 5500
Zoning PUD
Rooms
Other Rooms Den/Office, Family, Laundry-Inside, Storage
Master Bath 2 Master Suites, Mstr Bdrm - Upstairs, Separate Tub, Spa Tub & Shower
Interior
Interior Features Bar, Ctdrl/Vault Ceilings, Fire Sprinkler, Foyer, French Door, Kitchen Island, Laundry Tub, Pantry, Roman Tub, Second/Third Floor Concrete, Upstairs Living Area, Volume Ceiling, Walk-in Closet
Heating Central
Cooling Ceiling Fan, Central
Flooring Carpet, Marble, Wood Floor
Furnishings Unfurnished
Exterior
Exterior Feature Auto Sprinkler, Custom Lighting, Fruit Tree(s), Open Porch, Shutters
Parking Features 2+ Spaces, Garage - Attached
Garage Spaces 3.0
Community Features Gated Community
Utilities Available Cable, Electric, Public Sewer, Public Water
Amenities Available Basketball, Clubhouse, Fitness Center, Golf Course, Playground, Pool, Tennis
Waterfront Description Lake
View Lake
Roof Type Barrel
Exposure West
Private Pool No
Building
Lot Description < 1/4 Acre
Story 2.00
Foundation Block, Concrete, Stucco
Construction Status Resale
Others
Pets Allowed Yes
Senior Community No Hopa
Restrictions Interview Required
Security Features Burglar Alarm,Gate - Manned,Security Patrol
Acceptable Financing Cash, Conventional
Horse Property No
Membership Fee Required Yes
Listing Terms Cash, Conventional
Financing Cash,Conventional
Pets Allowed No Aggressive Breeds
"My job is to find and attract mastery-based agents to the office, protect the culture, and make sure everyone is happy! "


