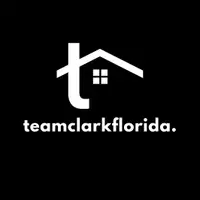
3 Beds
3.1 Baths
2,635 SqFt
3 Beds
3.1 Baths
2,635 SqFt
Key Details
Property Type Condo, Other Rentals
Sub Type Condo/Coop
Listing Status Active
Purchase Type For Sale
Square Footage 2,635 sqft
Price per Sqft $493
Subdivision Altamira
MLS Listing ID RX-11131537
Style < 4 Floors
Bedrooms 3
Full Baths 3
Half Baths 1
Construction Status Resale
HOA Fees $2,056/mo
HOA Y/N Yes
Min Days of Lease 60
Year Built 2003
Annual Tax Amount $1,148,897
Tax Year 2024
Property Sub-Type Condo/Coop
Property Description
Location
State FL
County St. Lucie
Community Altamira
Area 7020
Zoning Planned Un
Rooms
Other Rooms Family, Laundry-Inside, Storage
Master Bath Bidet, Separate Shower, Separate Tub
Interior
Interior Features Elevator, Entry Lvl Lvng Area, Fire Sprinkler, Foyer, Kitchen Island, Roman Tub, Split Bedroom, Volume Ceiling
Heating Electric
Cooling Central Individual, Electric
Flooring Carpet, Ceramic Tile
Furnishings Furniture Negotiable,Partially Furnished
Exterior
Exterior Feature Built-in Grill, Cabana, Summer Kitchen
Parking Features Garage - Detached, Open
Garage Spaces 1.0
Community Features Deed Restrictions, Sold As-Is, Gated Community
Utilities Available Cable, Electric, Public Sewer, Public Water
Amenities Available Bike - Jog, Bike Storage, Elevator, Extra Storage, Fitness Center, Game Room, Library, Lobby, Manager on Site, Picnic Area, Pool, Spa-Hot Tub, Trash Chute
Waterfront Description Oceanfront
View Ocean, River
Roof Type Other
Present Use Deed Restrictions,Sold As-Is
Exposure East
Private Pool No
Building
Lot Description East of US-1, Paved Road, Public Road, Sidewalks
Story 13.00
Entry Level 902.00
Foundation Concrete, Other
Unit Floor 902
Construction Status Resale
Others
Pets Allowed Restricted
HOA Fee Include A/C Maintenance,Cable,Common Areas,Elevator,Insurance-Bldg,Maintenance-Interior,Manager,Pool Service,Recrtnal Facility,Reserve Funds,Trash Removal,Water
Senior Community No Hopa
Restrictions Buyer Approval,Commercial Vehicles Prohibited,Lease OK w/Restrict,Tenant Approval
Security Features Entry Card,Entry Phone,Gate - Unmanned,Lobby
Acceptable Financing Cash, Conventional
Horse Property No
Membership Fee Required No
Listing Terms Cash, Conventional
Financing Cash,Conventional
Pets Allowed No Aggressive Breeds, Size Limit
Virtual Tour https://www.propertypanorama.com/4330-N-A1a-902n-Hutchinson-Island-FL-34949/unbranded

"My job is to find and attract mastery-based agents to the office, protect the culture, and make sure everyone is happy! "







